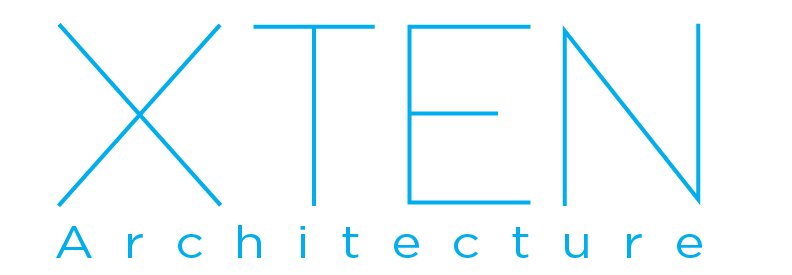Varna Library
Varna, Bulgaria
The New Varna Library is conceived as a continuous public area that orbits around a central core housing the archives. This highly adaptable area accommodates the public functions of the library. A glass façade wraps the library and is specifically molded to a variety of sizes and uses, which once fully assembled displays the library’s activities to the city below.
A generous ramp connects each level from the street to the top floor where one is met with a large reading room surrounding a lush garden, open to vistas of the city and the sea beyond. At street level, a generous public plaza connects the library to the nearby Archeological Museum Park, creating one larger Cultural Park anchoring the terminus of Slivnitsa Boulevard. Scaled to the surrounding context, The New Varna Library draws inspiration from the varied architectural styles of Varna’s history to create something that is entirely new but strangely familiar, like a new friend that somehow feels like part of your past.
Library as Container for People & Information: In its essence a library is a space to house people and information. Historically that information has been predominantly held in books. Being in the midst of the digital age this is increasingly moving from physical content to digital content. This has changed the relationship between the people that use the library and books that it houses, essentially creating extremes between areas dedicated to people and areas dedicated to books w/ an interstitial buffer between them.
Façade: Placing the people and activity at the façade demanded specific spaces to accommodate this. Typically, the façade is used as a barrier between the interior and exterior of the building, creating a monotonous and unvaried condition where one is always at the edge of a larger interior space. By molding the façade to the specific activities of the library the façade becomes a space defining element, which can be scaled to the individual, providing a very intimate space, or to larger groups, providing a communal space. Introducing different scales and modules allows for more activities to be accommodated, creating very specific spaces that are flexible to accommodate varied activities.
Public Plaza: The plaza is conceived as a continuation of the public space of the library, providing the same amount of flexibility for a multitude of uses. On pleasant days the library users spill out onto the plaza, drawing people in from surrounding areas. Echoing the façade, linear benches meander around the plaza and trees: accommodating large groups/gatherings and smaller, more intimate areas. The outdoor sitting area of the café sits between the Library and the Municipality Hall, attracting users of both, while also being used as an event space during special exhibits & shows in the auditorium.
Core/Circulation: The central core was used to consolidate all of the program elements that required the greatest amount of environmental control. For this purpose, the auditorium and archives were combined along with the vertical circulation and other enclosed spaces in order to free up the public areas surrounding the core. Terra cotta tile wraps the core, providing an undulating surface that is both smooth and textured, mimicking the shape of the façade at a micro-scale. A generous ramp surrounding the core provides a continuous connection between floor levels, from street level to the rooftop reading room, where the solid core is replaced with a lush garden open to the sky. The reading room enjoys uninterrupted views of the city and sea beyond.






