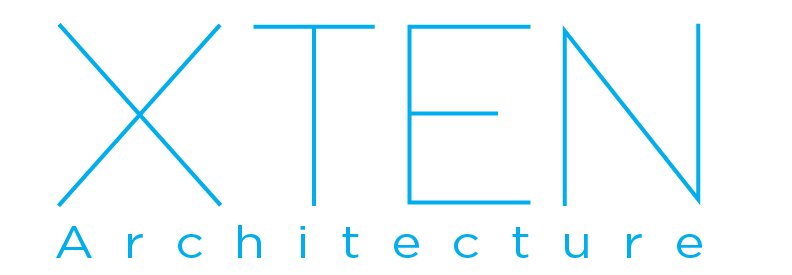Inohouse
Los Angeles, California
2020 AIA|LA Residential Award 2020 AIA|CA Residential Award
Inohouse is a single family residence located on a corner lot in the city of Los Angeles. A series of paired abstract volumes are stacked on three levels. The open space between the volumes slide visually and allows for connections to outdoor spaces and the buildings surroundings.
The existing topography of the site slopes gently towards the northeastern corner of the property. Due to this site condition the garage is semi submerged and placed along the eastern edge of the property. This arrangement allows for a very compact building footprint and the additional benefit of raising the living room on the ground level. Here two linear volumes along the northern and southern edge create privacy for the family. This space houses the dining and kitchen which opens completely towards the back yard. The living area is perched above the corner of Gower and Rosewood.
On the third level two additional volumes are placed. These volumes contain all of the bedrooms. A void space between the master bedroom and the children’s bedrooms opens towards the Hollywood hills in the distance.
The house is designed to be passively cooled. A double height space with skylights in the center of the project acts as a thermal chimney. Air can move freely through the house. In addition, all windows and sliding glass doors have exterior shading devices which help keep the house cool. Existing trees are integrated into the new landscape design which consist of drought resistant vegetation.
Photography by Steve King


