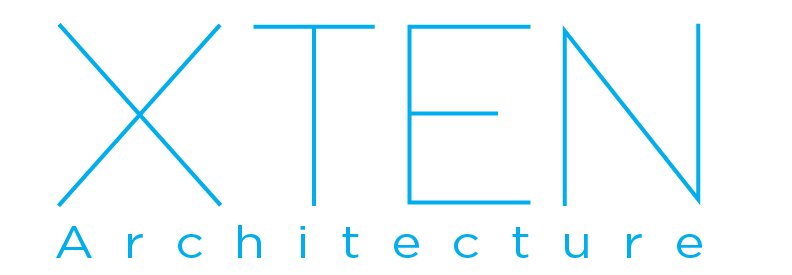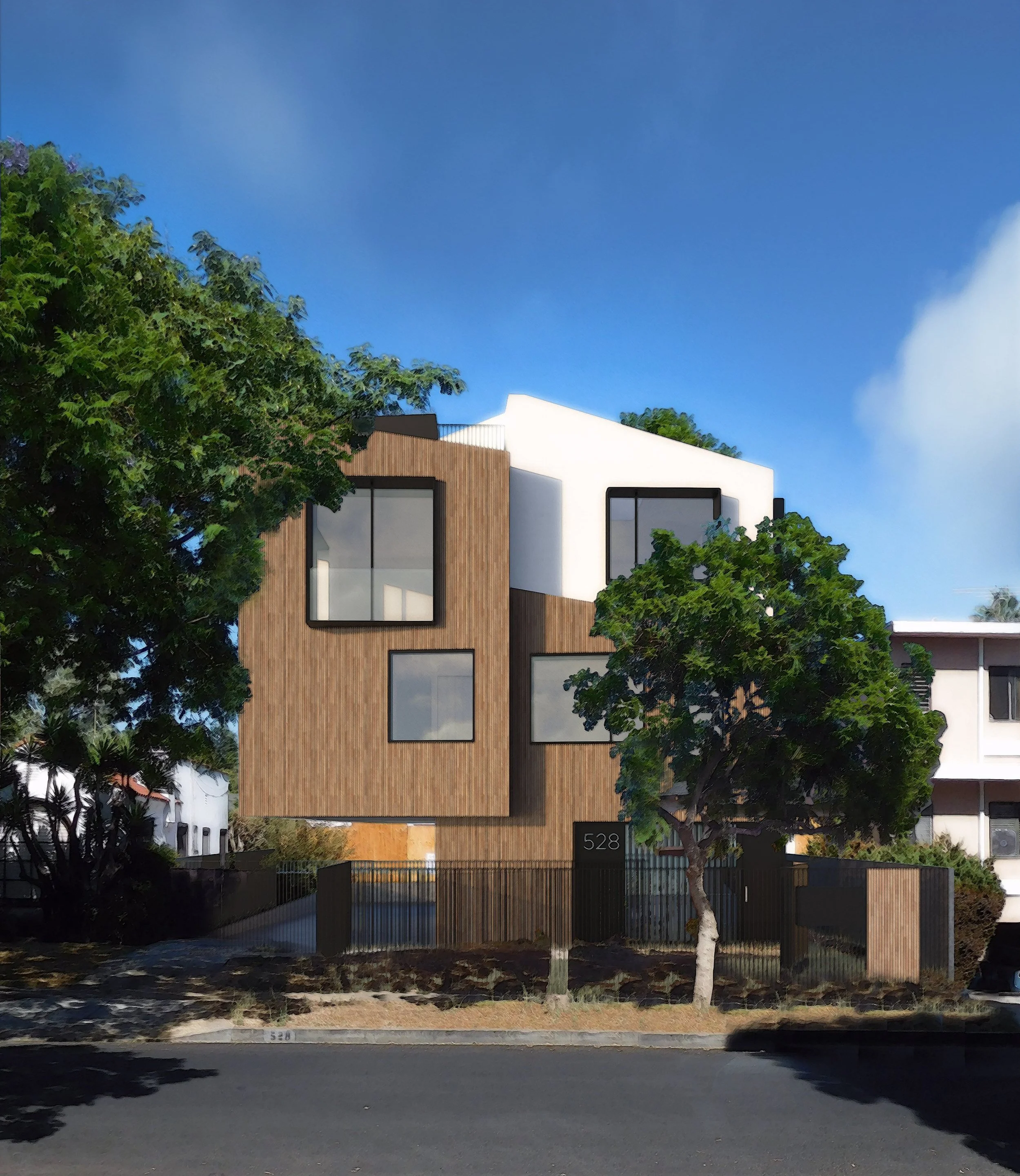Flores
West Hollywood, California
The 4-unit apartment structure is designed in an arrangement wherein each unit is directly over its dedicated garage. The bedrooms are located at the second floor, allowing the main living level to be located at the third floor directly accessible to the rooftop deck above. Shifts in massing and materials allow each unit to be expressed vertically, breaking down the scale of the project. Organizationally, the units appear to nest into one another, allowing them to read individually while also reading as a unified whole. The roofscape of each unit was carefully crafted to combine the various roof projections that separate the units into a single silhouette echoing the gabled roofs of the more traditional homes in the area. This modern take on recognizable element allows the building to fit perfectly within the mixed context of the neighborhood.
By encroaching into the second story setback we were allowed more flexibility and weren’t required to maximize the footprint in other areas of the project. This flexibility has further enhanced the design of the project, not only benefitting the users but also benefitting the neighborhood as a whole. We believe that this project will be a welcome addition to North Flores Street.
The alternating of materials is continuous through every elevation of the building, expressing and emphasizing the nesting blocks of the units, and unifying the composition of a single building. With southern light limited on the site due to the neighboring multistory apartment building to the south being built up to the property line without a setback, the design includes a skylight system that will wash the kitchen, located at the southern end of each unit, with indirect sunlight brought in through a deep well in the sloped roof.



