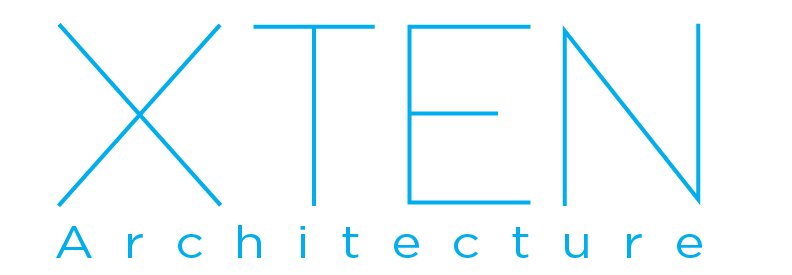Fairfax Condominiums
Los Angeles, California
Located at the intersection of Fairfax and Fountain Avenues, this proposed 10-unit condominium project negotiates the need for increasing housing density in the city while still producing a building that respects the scale and vernacular of West Hollywood and the surrounding neighborhood. The design incorporates a simple material palette; the off-white plaster exterior lightens the mass of the building as well as harkens back to the traditional materials of West Hollywood, while the champagne-color aluminum paneling is detailed to accentuate specific architectural moments.
As the 4-story structure rises, care has been taken to break down the massing by stepping and offsetting each of the different levels, either to carve out covered patio areas for each unit or as a response to the neighboring context. At the street level, the building mass has been pulled back away from both Fountain and Fairfax Avenues to create a new ten-foot public right-of-way, with a five-foot planting strip beautifully landscaped to increase the pedestrian experience of those passing by. The main entrance along Fairfax Avenue is further set back from the street, and it is here where users are greeted by a generous entry sequence demarcated by a series of overhead arches that lead up a gradual ramp to the building lobby and adjacent outdoor garden space. At the roof deck, this design narrative continues so that the overhead arches and additional landscaping are used to create a common open space that is divided into multiple zones, allowing for flexible gatherings of residents and their guests





