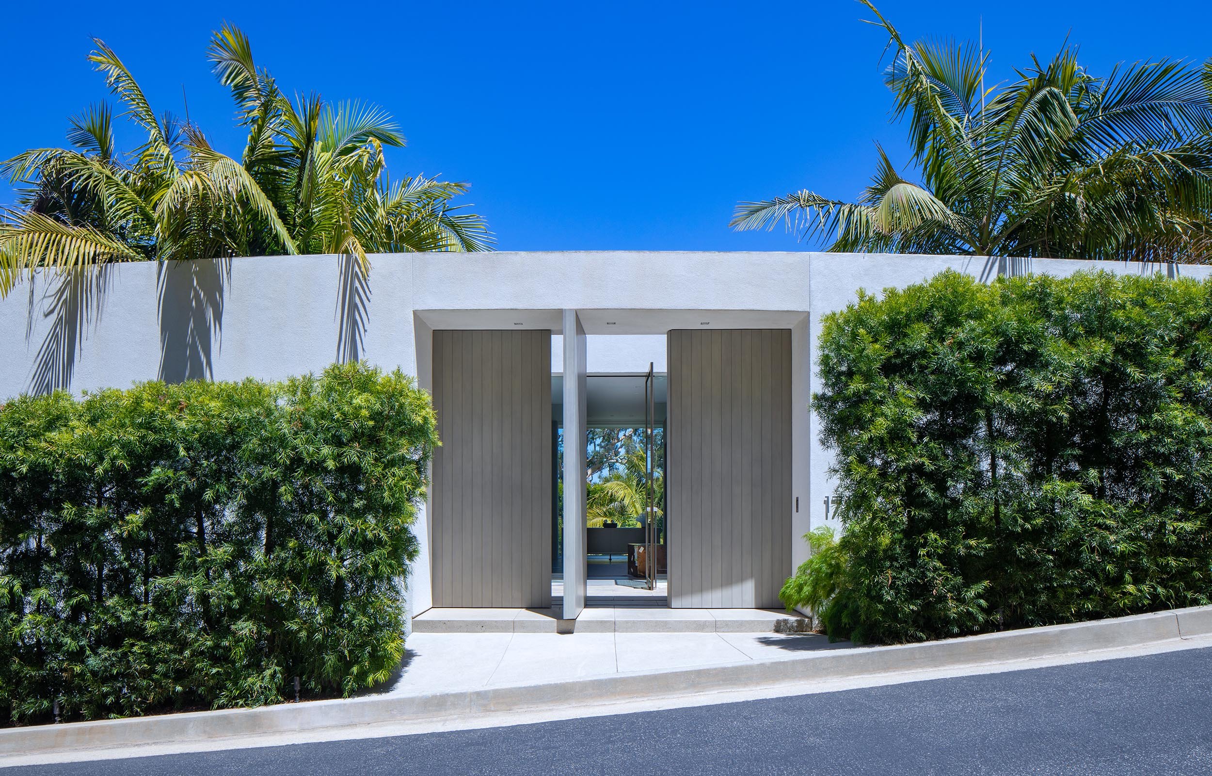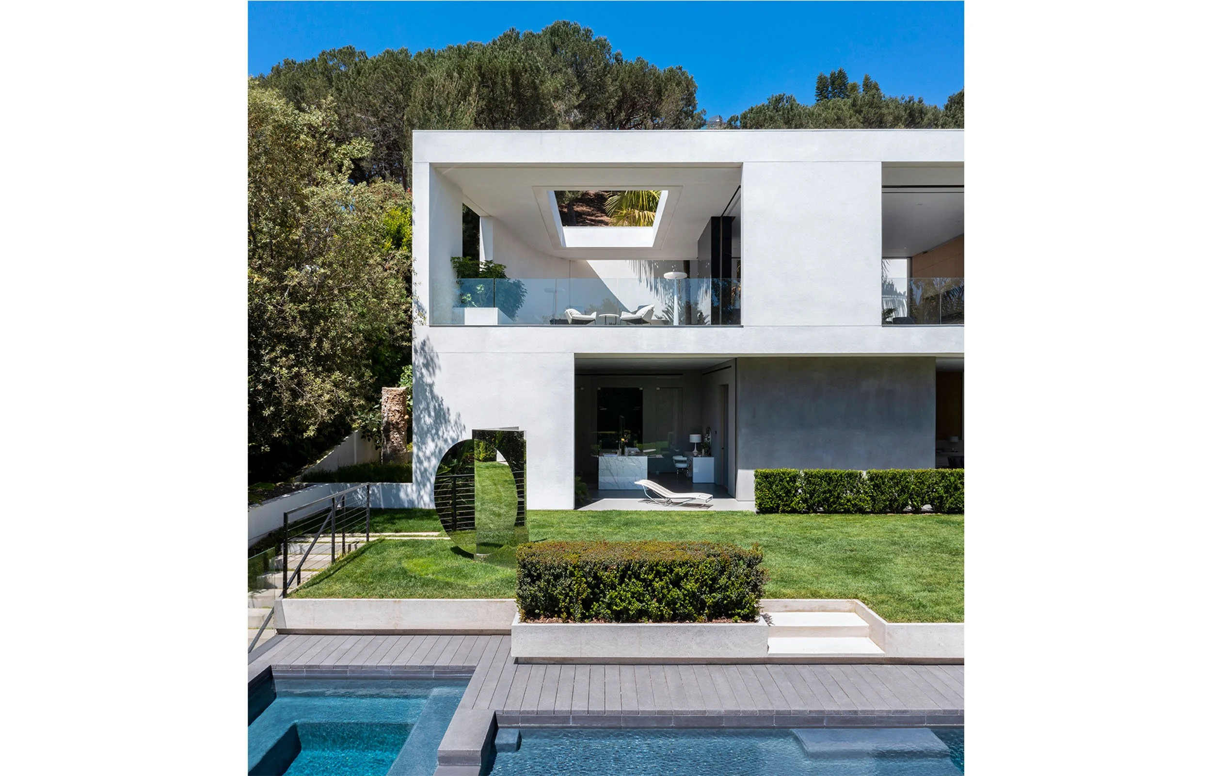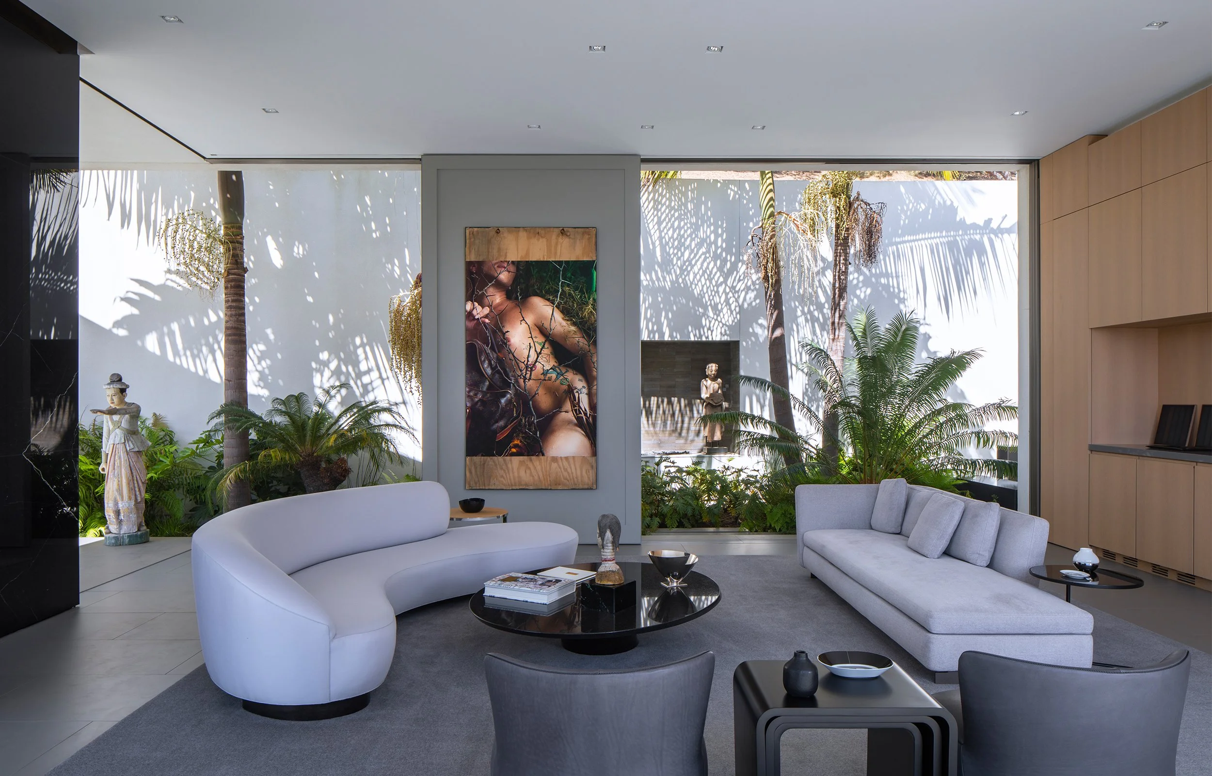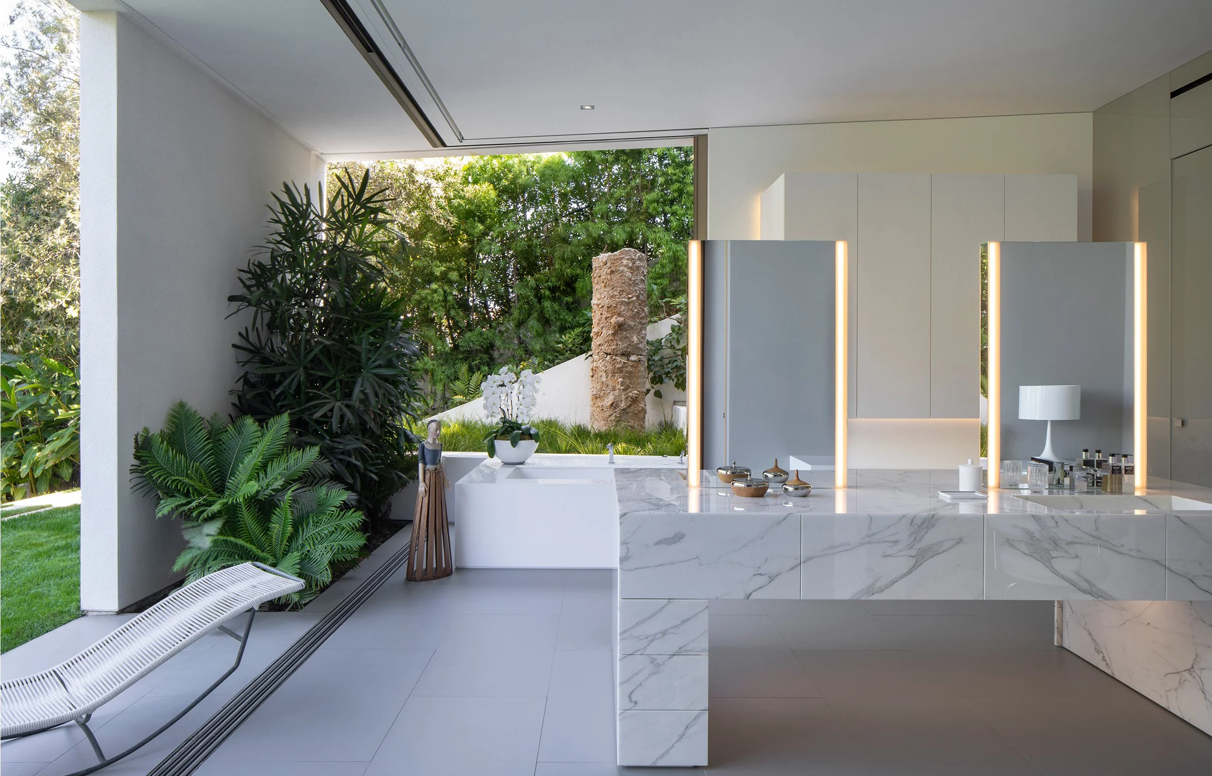aMahouse
Los Angeles, California
Located above Sunset Boulevard in the hills of the Pacific Palisades, the aMahouse is a custom home designed for a married couple and their art collection. The site is wrapped by a curving hillside street to the North, rising nearly thirty feet along the length of the property. To the South, the site opens up to views over the Santa Monica Bay and Pacific Ocean.
The mass of the building follows the form of the street, beginning as a 2-story structure and gradually fully embedding itself into the hillside. This is expressed as a solid curved wall, embracing the site, creating privacy from the passing cars. The house both engages with and pulls away from this curved wall, creating exterior spaces of various shapes and sizes: an entry garden, an outdoor living room and exterior dining area. These exterior spaces surround the primary living spaces to the North, East and West and views to the Pacific Ocean to the South.
To take full advantage of the views from the site, the typical program of a house was inverted, allowing the main living spaces to reside in the upper floor while moving the bedrooms to the lower level, opening up to the pool and lower garden. A double height space resides at the center of the house, connecting the upper and lower levels with a poured in place concrete stair and containing the lower family area.
Once inside the house, sliding glass walls open in every direction creating a sense of transparency and lightness. Natural daylight and air flow freely through the house, reducing the need for air conditioning or daytime lighting.










